Property Details
Square Feet
2,303
Bedrooms
5
Bathrooms
3
Year Built
1998
PROPERTY INFO
This amazing home is truly resort style living at its finest! Original owner home that shows pride of ownership throughout. This home is an entertainers dream home with a gorgeous saltwater pool w/raised spa including water features and solar heating, outdoor BBQ with stubbed gas line. The home includes stunning Hickory hardwood flooring throughout most of the home with 6.5" baseboards! Gourmet kitchen remodel with newer cabinets, granite counters, custom tile backsplash, drop lights, on demand hot water, SS stove/oven new in 2024, wine refrigerator and reverse osmosis! Primary bath remodel with barn door, walk in shower, custom tile work and lighted mirrors! Upgrades have been made to all bathrooms. Crown molding in all bedrooms, bathrooms as well as the kitchen and family room. French doors lead you to your outdoor oasis. Large laundry room w/expanded cabinetry. Home office installation in loft. Solar for the home, Tesla charger, High end Lenox AC system in 2019, New HVAC system and Nest thermostats installed for dual zone system in 2023! New attic insulation in 2023. Closet organizers in all bedrooms. Garage - Epoxy floor, Storage cabinets, water purifier, tankless water heater and new garage door opener. Drought tolerant front yard with new irrigation controlled by phone app, artificial lawn and Ring Doorbell included! This home is walking distance to Altamont Creek Elementary and Summit Park! Just minutes to historic downtown Livermore and Livermores famed wine country! Easy access to HWYs 580 and 84, shopping and restaurants. Reach out for the upgrade list for more data and all upgrades.
Profile
Address
6460 Owl Way
City
Livermore
State
CA
Zip
94551
Beds
5
Baths
3
Square Footage
2,303
Year Built
1998
Legal Description
LOT: 00087 BLK: TR: 6863
List Price
$1,650,000
Elementary School
ALTAMONT CREEK ELEMENTARY SCHOOL
Middle School
ANDREW N. CHRISTENSEN MIDDLE SCHOOL
High School
LIVERMORE HIGH SCHOOL
Elementary School District
LIVERMORE VALLEY JOINT UNIFIED SCHOOL DISTRICT
APN - Formatted
99B-5301-95
Style
Contemporary
Construction Type
WOOD
County Land Use
SINGLE FAMILY RESIDENTIAL HOMES USED AS SUCH
County
ALAMEDA
Municipality/Township
CITY OF LIVERMORE
Community Name
CITY OF LIVERMORE
Standard Features
Air Conditioning
Central Forced Air Heat
Hardwood Floors
Water Feature
Pool - Sheer Descents and Weeping Wall
Patio
Pool
Yes
Barbecue
Fireplace Count
ONE
Closet Organizers
Crown Molding
Eat-in Kitchen
Extra Storage
High End Appliances
Indoor Laundry
Stainless Steel Appliances
Ceiling Fans
Finished Garage
Kitchen Counter Type
Granite
Recessed Lighting
Spacious Backyard
Two Car Garage
Family Rooms
Fireplace Indicator
Wood burning
Floor Type
Hickory Hardwood Floors, LVP and Tile
Open House Info
Open House Date 1
9/14/2024 01:00 PM to 04:00 PM
Open House Date 2
9/15/2024 01:00 PM to 04:00 PM
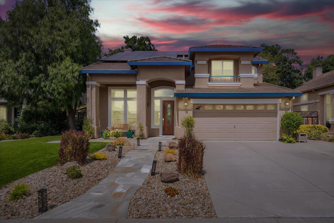
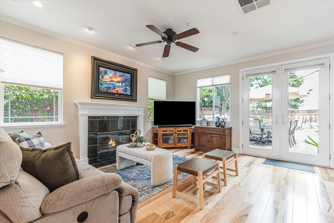
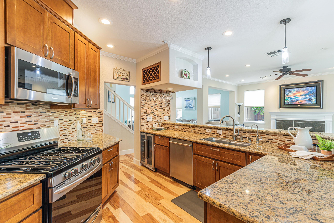
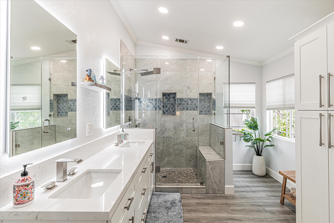
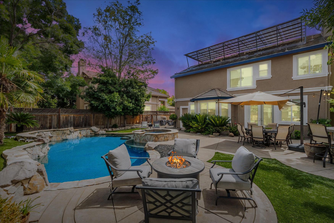
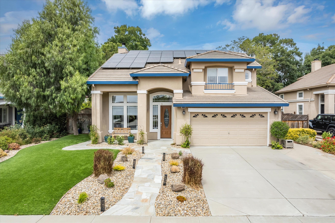
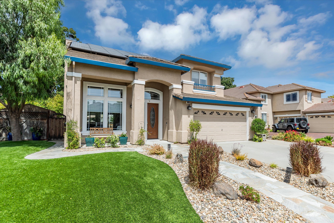
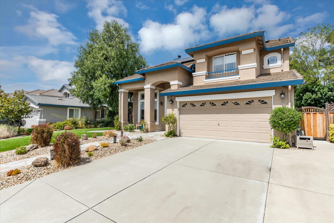
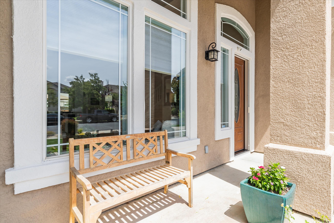
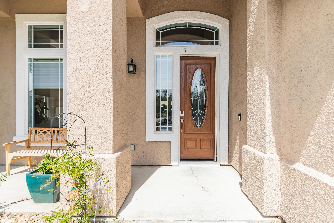
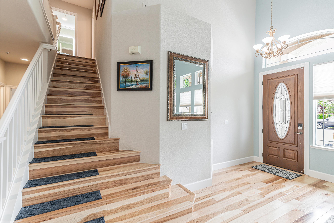
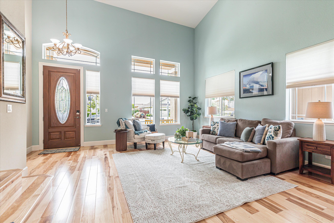
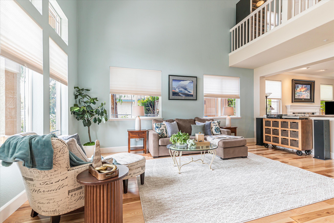
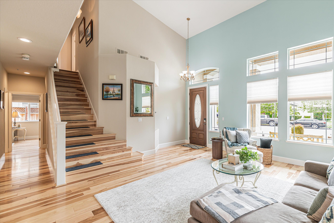
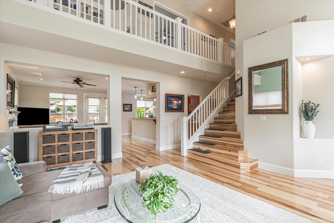
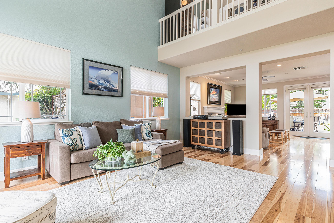
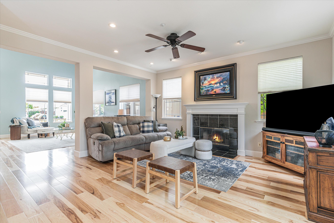
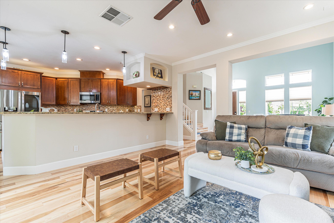
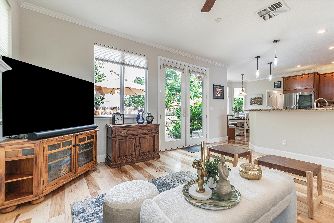
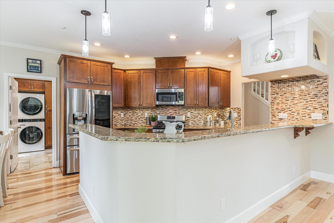
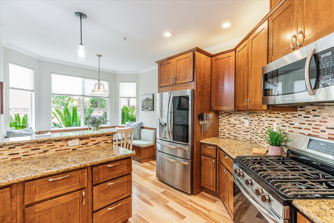
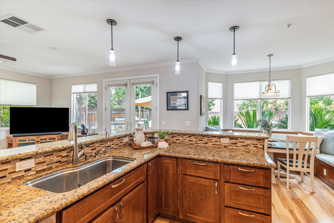
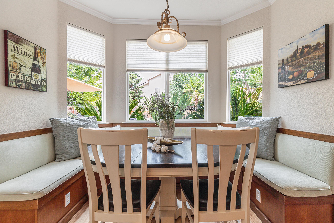
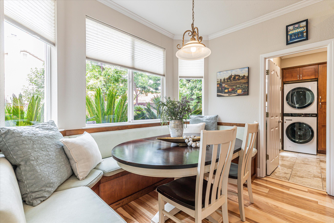
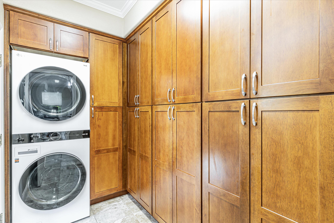
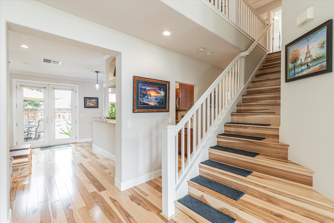
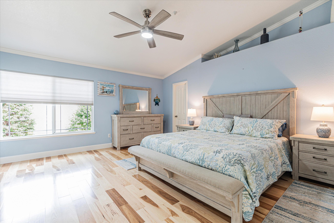
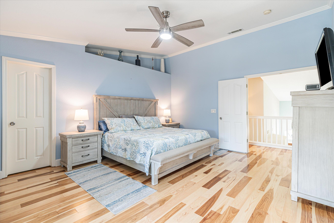
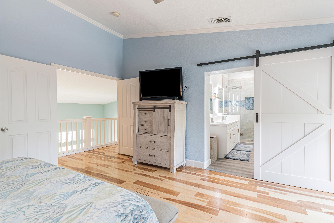
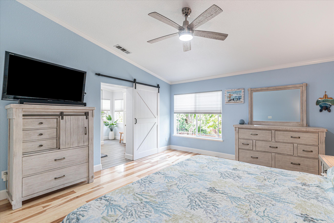
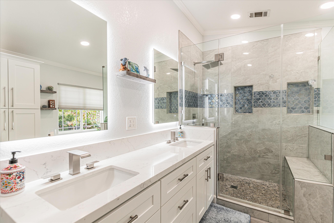
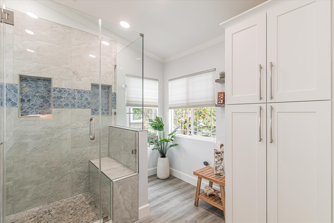
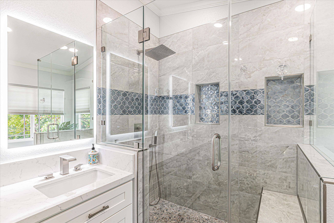
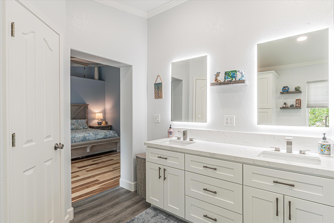
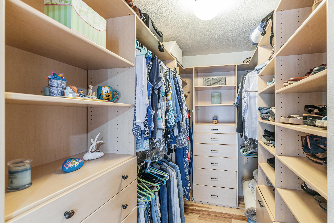
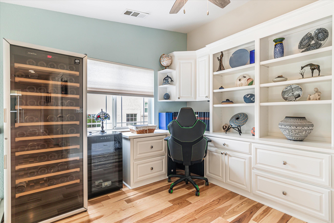
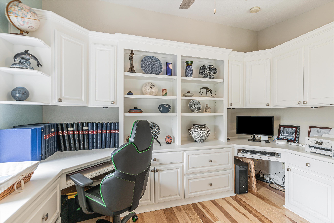
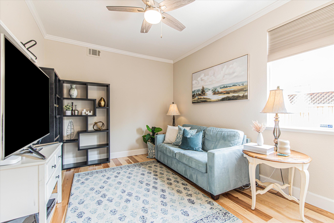
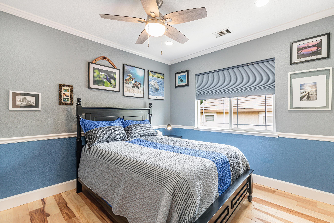
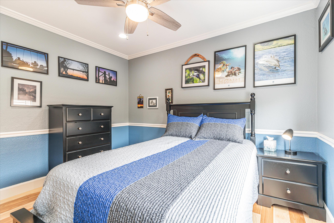
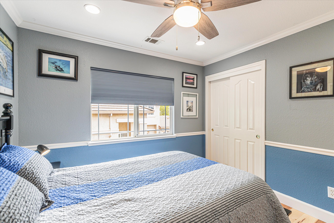
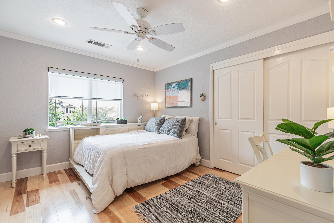
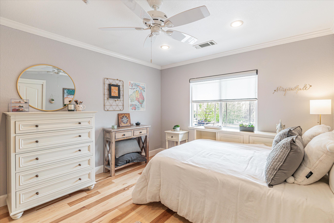
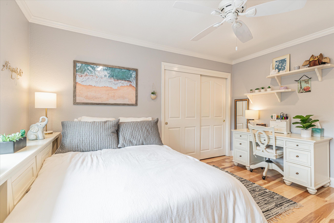
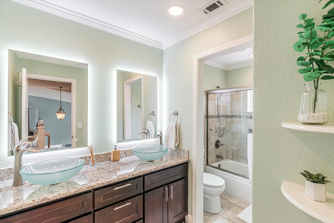
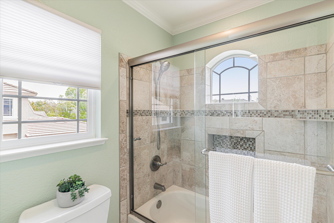
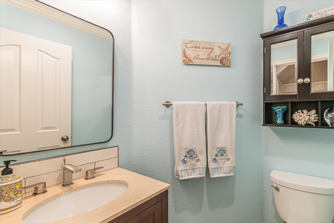
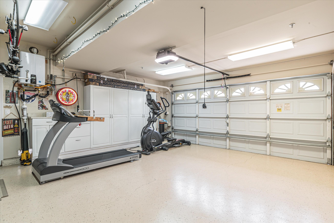
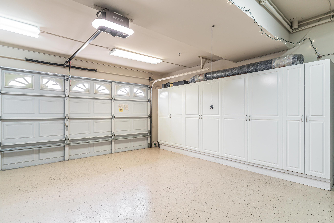
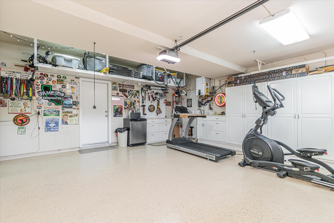
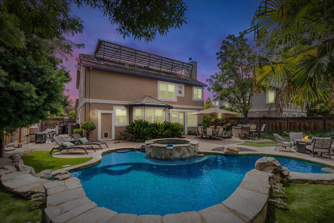
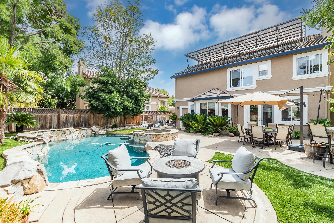
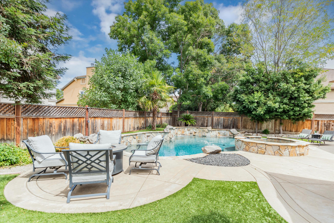
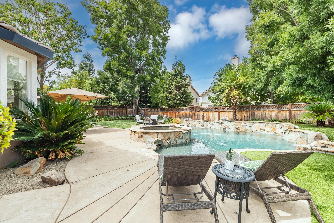
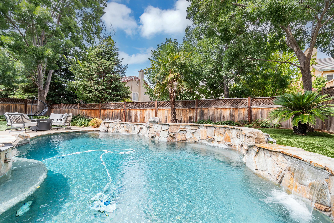
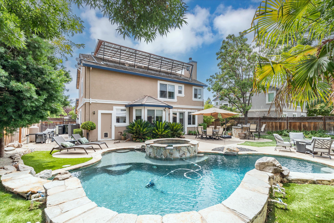
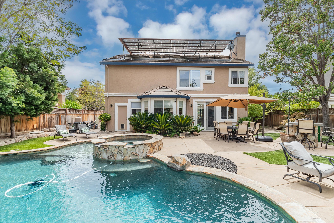
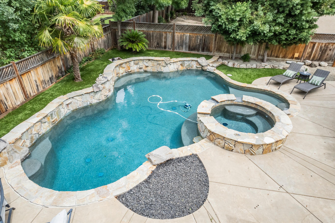
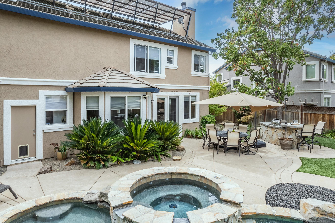
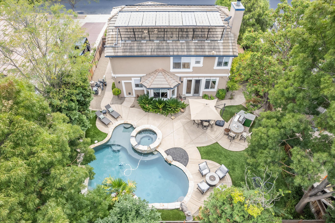
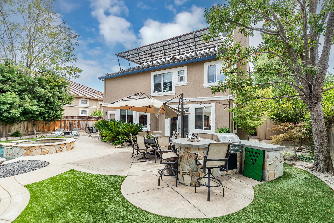
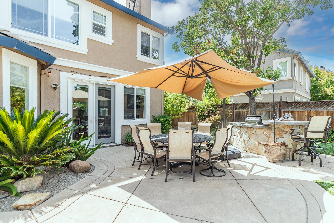
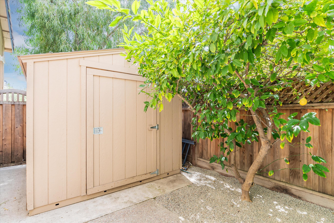
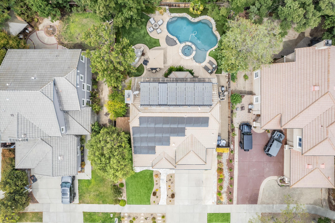
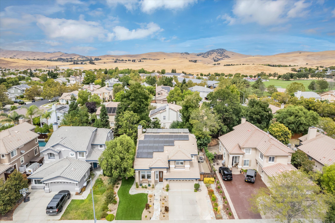
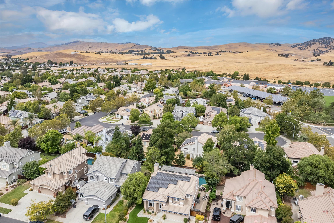
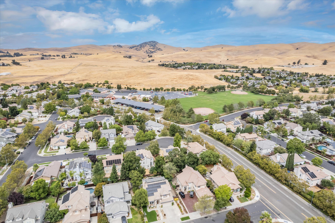
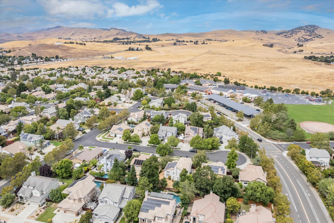
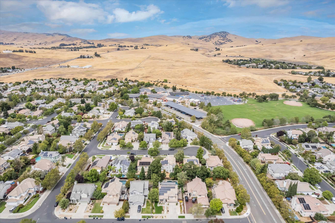
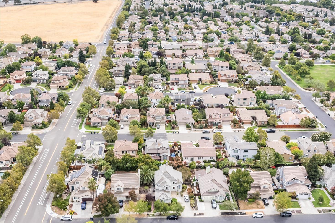
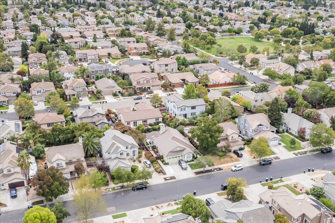
Share:
